[Photo.53] Ruines d’Arménie: Ani
A collection of 38 cards with stereoscopic photographs of the ruins of Ani, the capital of the medieval Armenian kingdom of the Bagratides, taken by Onnes Kurkdjian in the 1870s. The collection comes in a blue cloth-covered cardboard case with embossed and gilded decoration and lettering in French and Armenian. The cards have no captions but are hand numbered 1 to 42 and the subject of each card is listed in the accompanying booklets one of which is in French and German and the other in Armenian with a note in Russian to the effect that they had passed censure in 1884 in Tbilisi and were printed by I Martirosyants. The booklets note that the photographs for cards 11 and 12 were lost and, consequently, these cards were replaced with cards 41 and 42. Cards 9 and 10 are missing from the collection. Each card, has the title ‘Collection “Ruines of Armenia: Ani; the capital of the Bagratides” by [facsimile of Kurkidjan’s signature], Yerevan’ in French and Armenian.
[Photo.53/(001)] Double line of walls erected around Ani
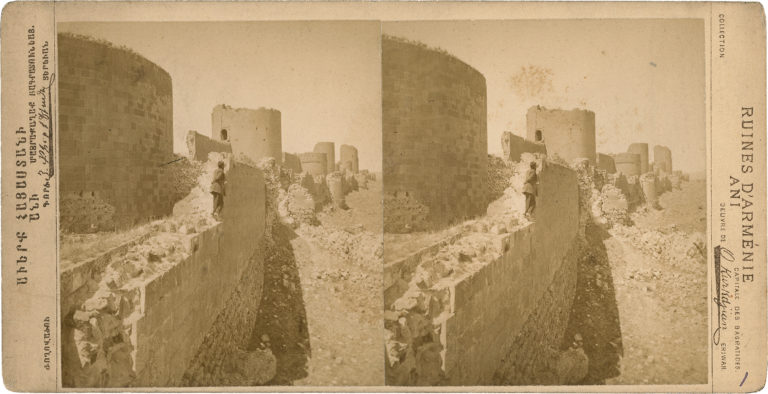
Stereoscopic views of the double line of walls erected around Ani by Achod III, the Merciful (964) and Sempad the…
[Photo.53/(002)] The lion relief next to the ‘Lion Gate’
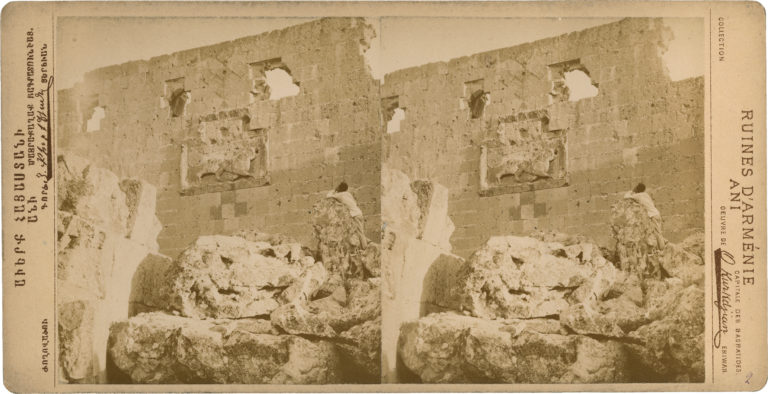
Stereoscopic views of a carved lion, and on either side the ruins of two towers, on the front side of…
[Photo.53/(003)] Main Gate of the fortifications
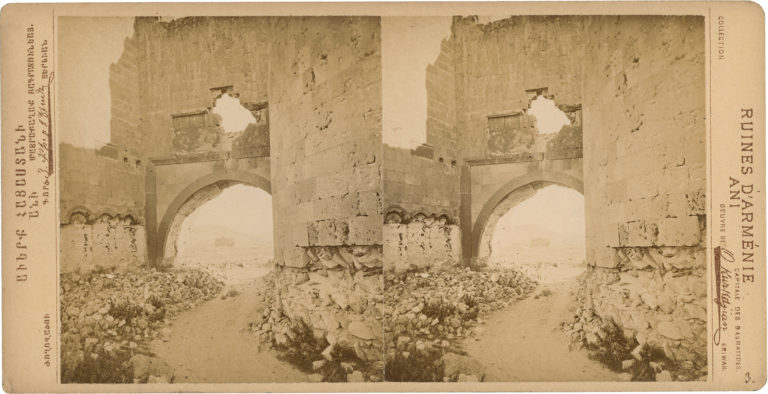
Stereoscopic photographs of the main gate of the fortifications of Ani. Piles of ruins can be seen in front of…
[Photo.53/(004)] Rear of the Lion Gate and its towers
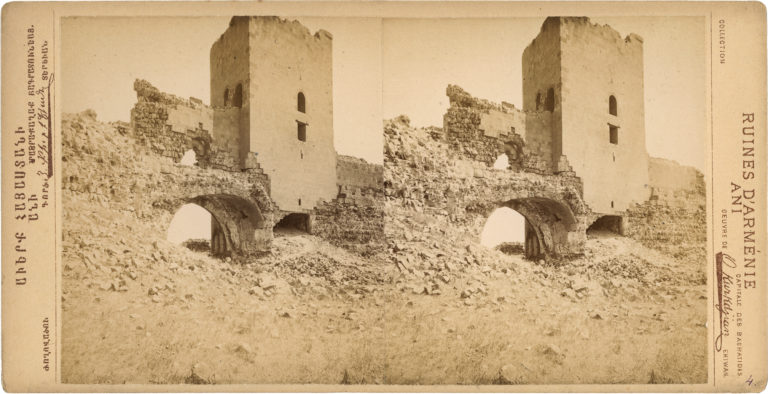
Stereoscopic photographs described as ‘Rear of the Lion Gate and its towers’. In the booklet accompanying the collection the description…
[Photo.53/(005)] The western end of the city’s walls
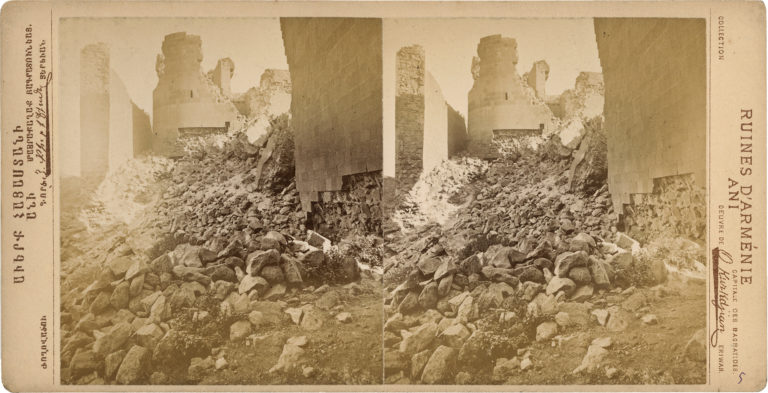
Stereoscopic photographs described as ‘The western end of the city’s walls’. In the booklet accompanying the collection the description reads,…
[Photo.53/(006)] What is left of the walls and towers of the same north gate
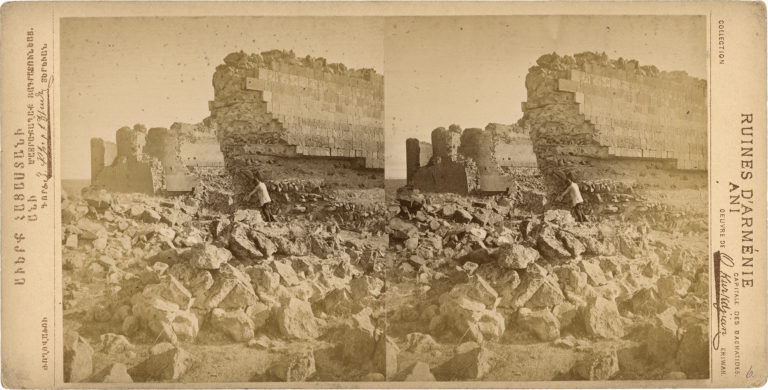
Stereoscopic photographs described as ‘The western end of the city’s walls’. In the booklet accompanying the collection the description reads,…
[Photo.53/(007)] Interior view of part of the fortifications extending from the north gate of Dzaghgotzatzor to the entry of the north-east gate
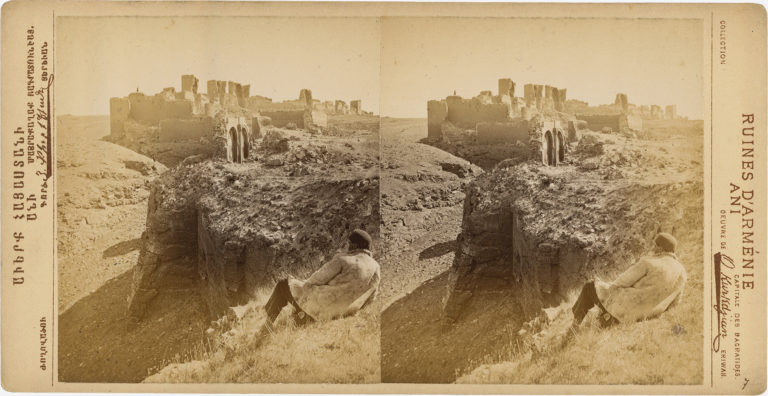
Stereoscopic photographs of the interior view of part of the fortifications built by Achod III, the Merciful (964) and Sempad…
[Photo.53/(008)] Front part of the Palace of Bagratides situated on a rock at Dzaghgotzatzor
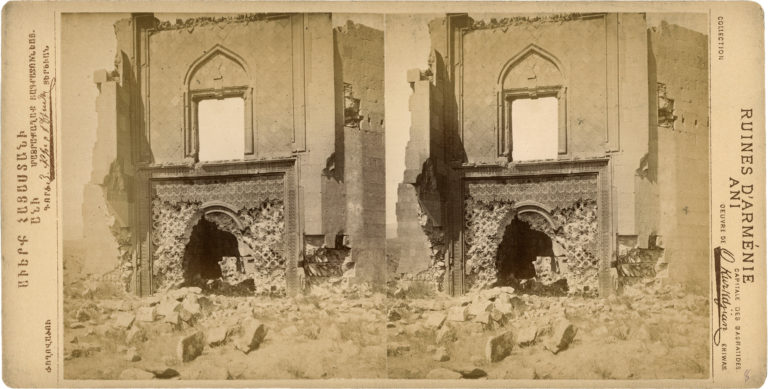
Stereoscopic view described as ‘The entrance facade of the Baron’s palace’. The description in the booklet which accompanies the collection…
[Photo.53/(013)] View of Dzaghgotzatzor and caves through the breaches of the hall on the left of the palace
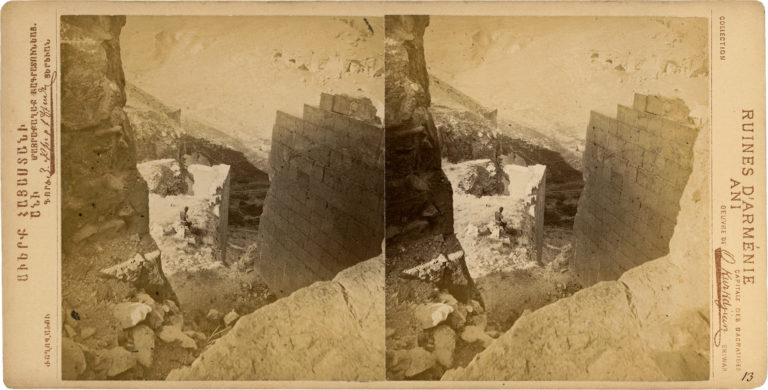
Stereoscopic photographs showing a view of Dzaghgotzatzor and the caves through the breaches of the hall on the left of…
[Photo.53/(014)] The walls of Ani dug out of the rock and caves of Dzaghgotzatzor
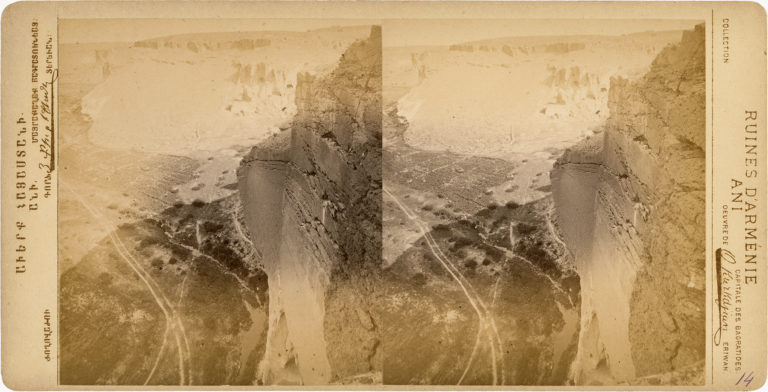
Stereoscopic photographs of the walls of Ani dug out of the rock and caves of Dzaghgotzatzor. [Translated from the French…
[Photo.53/(015)] Palace of Bahlavounis near the small church of the Apostles (after Brosset)
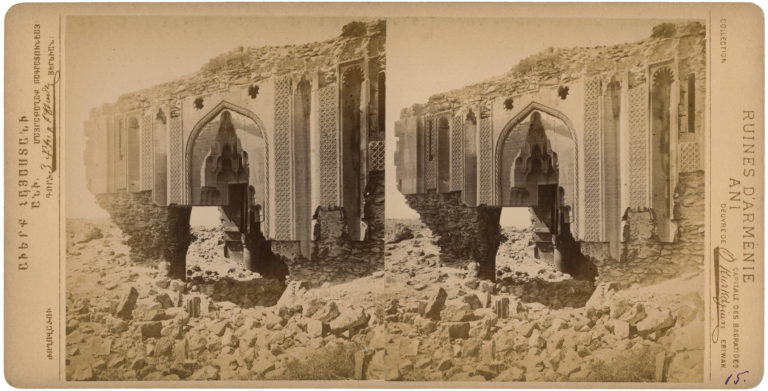
Stereoscopic photographs of the palace of Bahlavounis near the small church of the Apostles (after Brosset). In the distance the…
[Photo.53/(016)] Carved dome supported by four double vaults decorated with mosaics
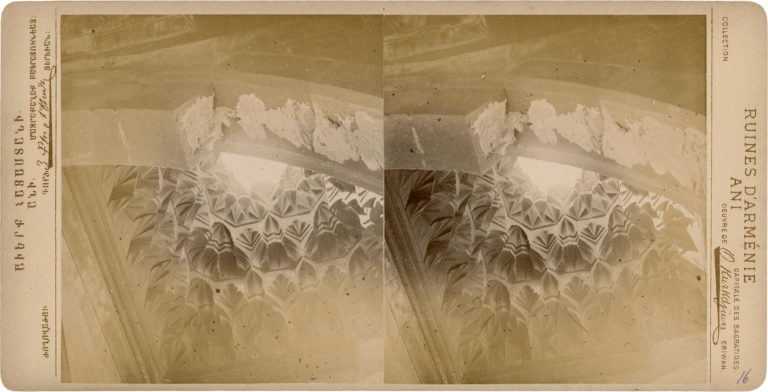
Stereoscopic views of a carved dome supported by four double vaults decorated with mosaics. [Translated from the French original]. The…
[Photo.53/(017)] Mausoleums of Saint Gregory Aboughamrentz, of Gregory called the Prince of Princes and of the other Bahlavouni princes
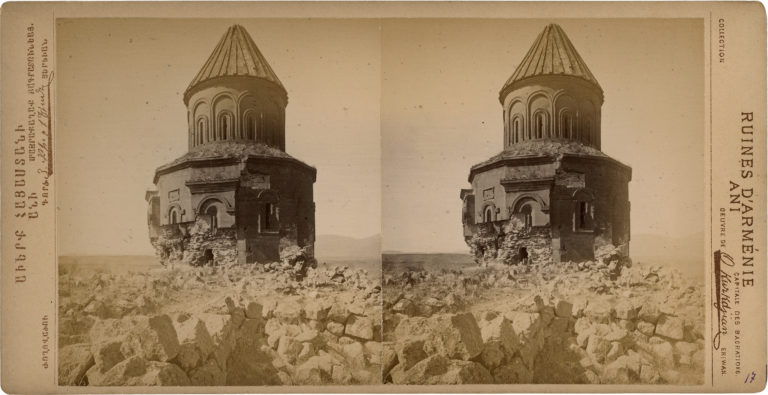
Stereoscopic views of the Mausoleums of Saint Gregory Aboughamrentz, of Gregory called the Prince of Princes and of the other…
[Photo.53/(018)] View taken from the foot of the walls at the south of the citadel of the rocks which stretch out into the Achourian valley with the monastery built by Zachery
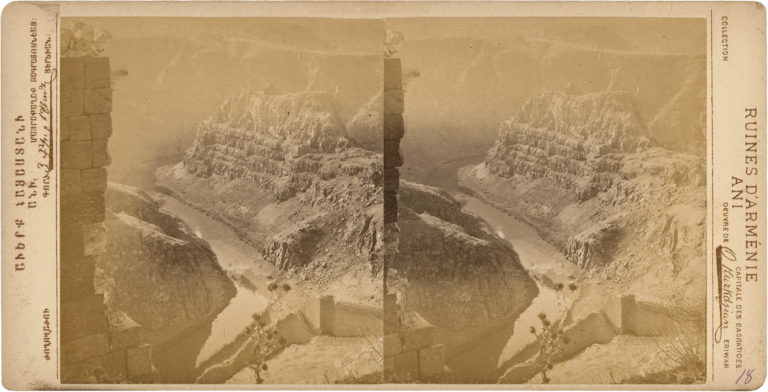
Stereoscopic photographs taken from the foot of the walls at the south of the citadel of the rocks which stretch…
[Photo.53/(019)] What is left of the same ruins in the Achourian valley and the historic rock of the cathedral
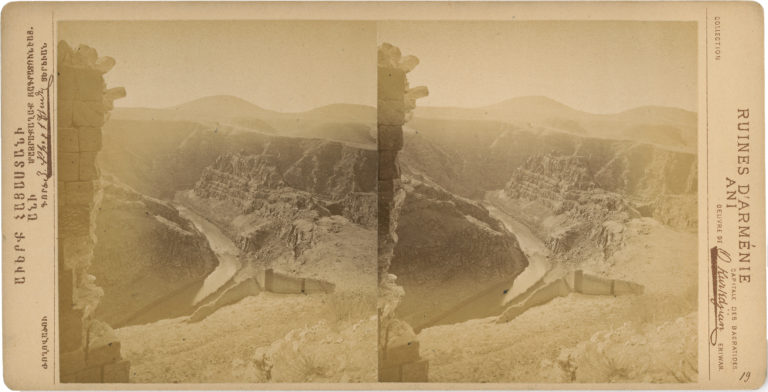
Stereoscopic photographs of the remains of the same ruins in the Achourian valley and the historic rock of the cathedral….
[Photo.53/(020)] A gateway and the remains of the burial place of the royal children
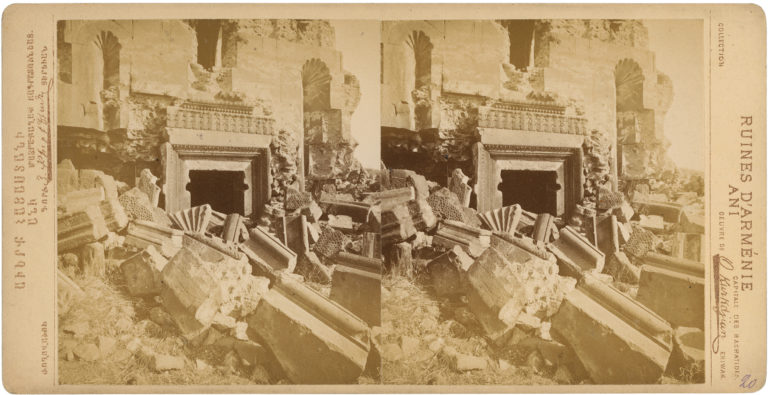
Stereoscopic photographs of a gateway and the remains of the burial place of the royal children.[Translated from the French original]….
[Photo.53/(021)] Hall of columns amongst the ruins of the Achourian Valley or the Hall of Parliament under the Bagratides
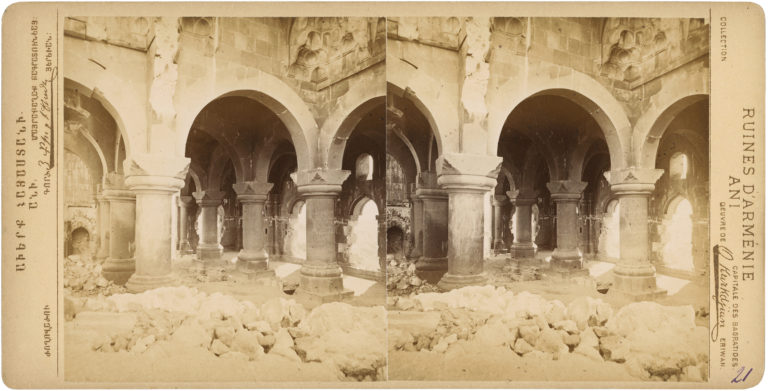
Stereoscopic photographs of a hall of columns amongst the ruins of the Achourian Valley or the Hall of Parliament under…
[Photo.53/(022)] Our Lady of Ani (south-east side)
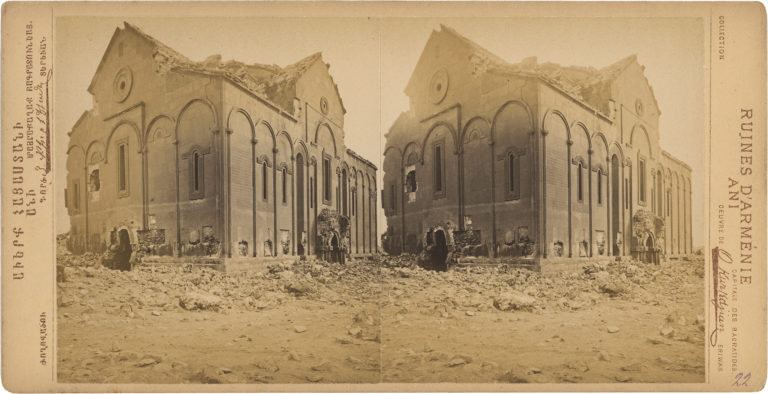
Stereoscopic photographs of Our Lady of Ani (south-east side, started by Simpad II and finished by Queen Gudramittee (1010) after…
[Photo.53/(023)] The South West side of Our Lady and the redoubt constructed by the Bishop of Arghan
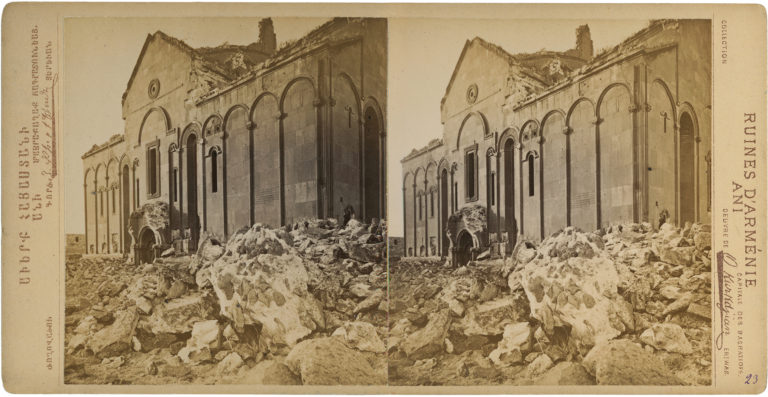
Stereoscopic photographs of the south-west side of Our Lady and the redoubt constructed by the Bishop of Arghan (1879). [Translated…
[Photo.53/(024)] Notre Dame (north-west side)
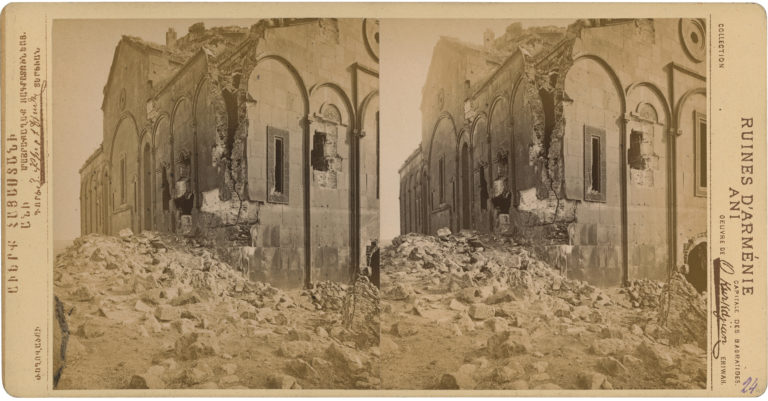
Stereoscopic photographs of Notre Dame [Our Lady of Ani] (north-west side). [Translated from the French original]. Also described as ‘The…
[Photo.53/(025)] Last windows to the left of the exterior wall
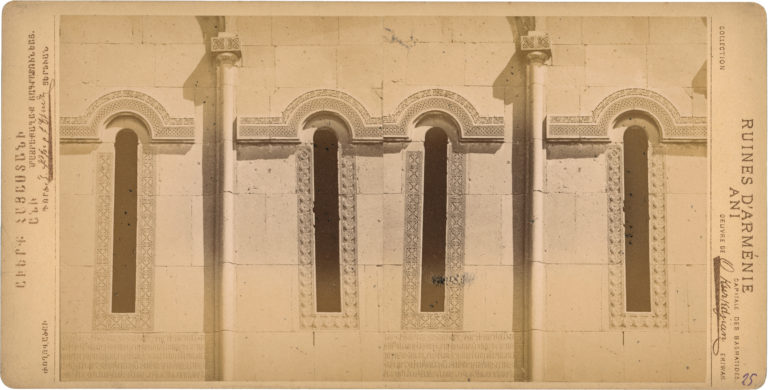
Stereoscopic photographs of the last windows to the left of the exterior wall. [Translated from French original]. Also described as…
[Photo.53/(026)] Cathedral windows carved in relief
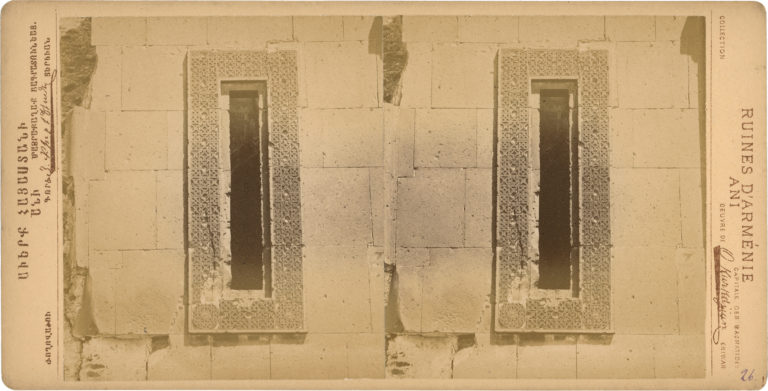
Stereoscopic photographs of windows carved in relief on the left of the cathedral facade. [Translated from the original French]. Also…
[Photo.53/(027)] Royal gate (south side) of the Cathedral
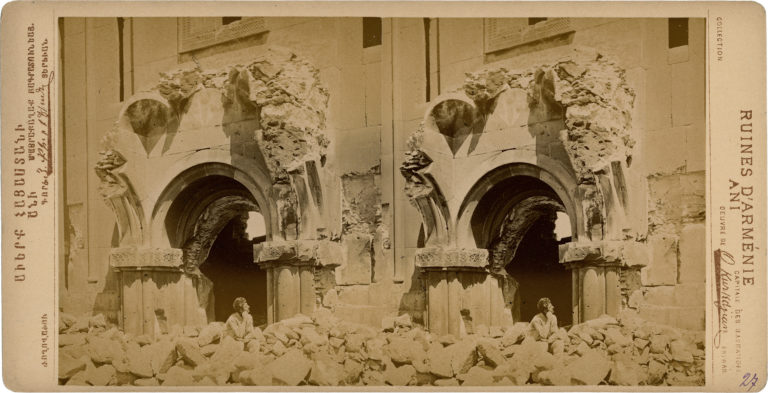
Stereoscopic photographs of the Royal gate (south side) of the Cathedral. [Translated from the French original]. Also described as ‘The…
[Photo.53/(028)] Gate of the Catholicos ( north side) of the Cathedral
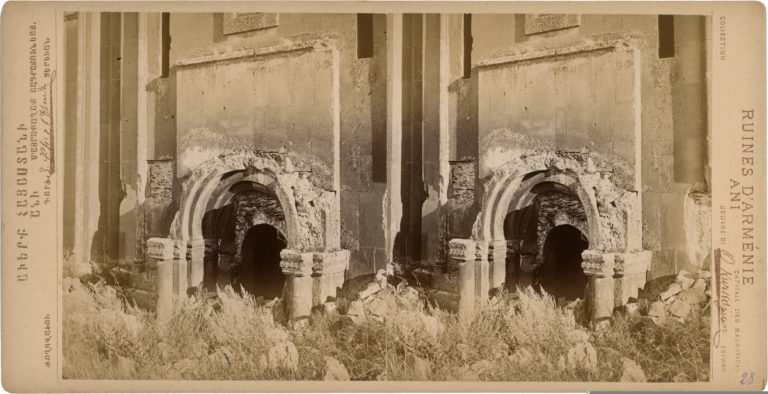
Stereoscopic photographs of the gate of the Catholicos [bishops] (north side) of the Cathedral. [Translated from the French original]. Also…
[Photo.53/(029)] Interior view with altar (North east part)
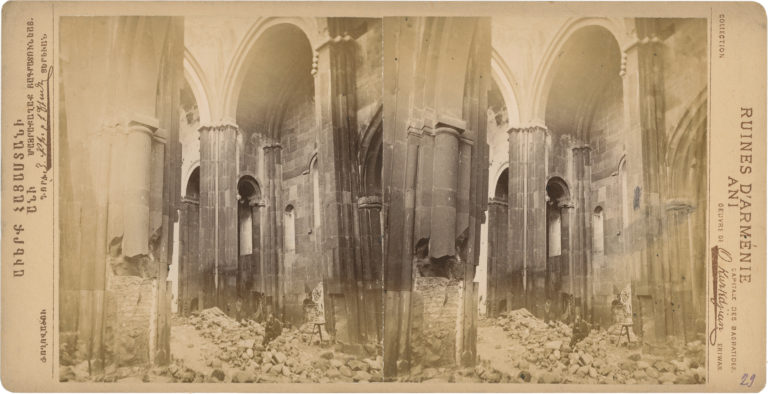
Stereoscopic photographs of an interior view with altar (north-east part). [Translated from the French original]. Also described as ‘The interior…
[Photo.53/(030)] View of the interior of the north-east part of the Cathedral with altar
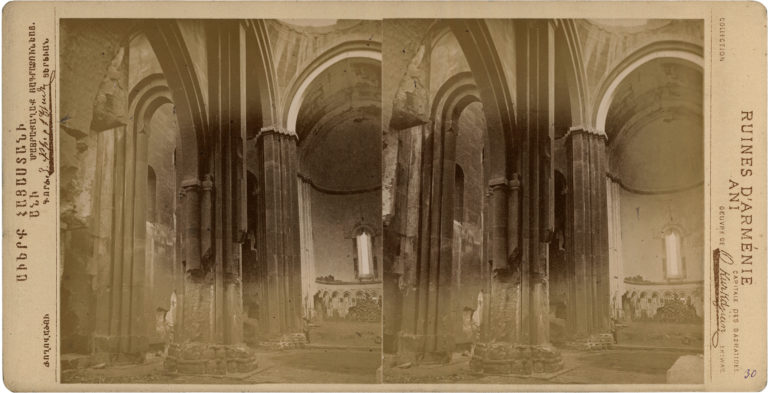
Stereoscopic photographs showing a view of the interior of the north-east part of the Cathedral with altar. (The view has…
[Photo.53/(031)] Church of Saint Saviour, built by Abelgharib, leader of the Armenians, near his Palace
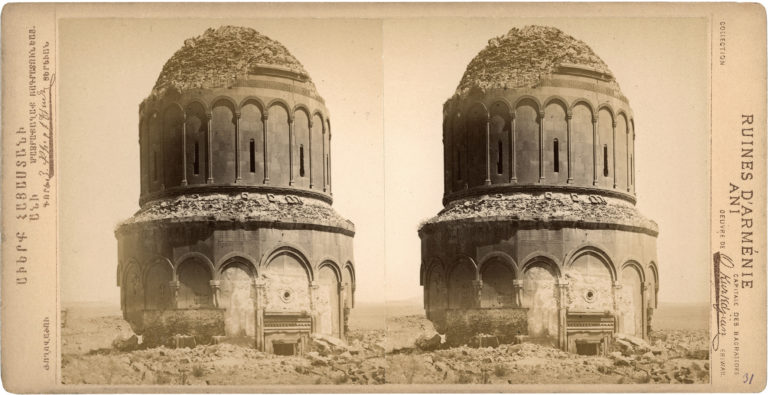
Stereoscopic photographs showing a view of the church of Saint Saviour, built by Abelgharib, leader of the Armenians, near his…
[Photo.53/(032)] The southern entrance of the Church of Saint Saviour
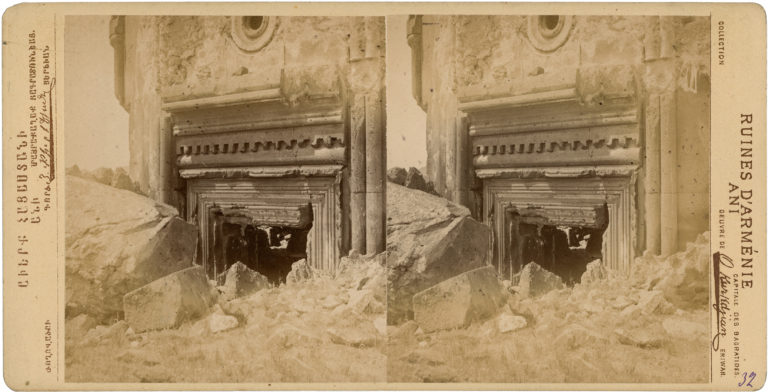
Stereoscopic photographs showing a view of the southern entrance of the Church of Saint Saviour. [Translated from the French original]….
[Photo.53/(033) View of the valley of Achourian
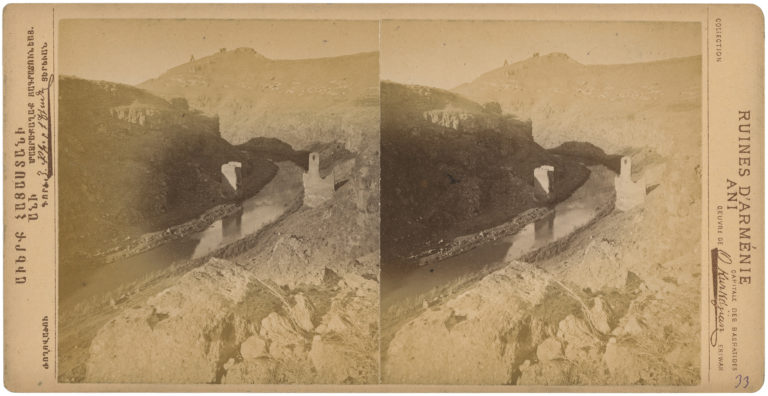
Stereoscopic photographs showing a view of the valley of Achourian:a two-storey bridge, caves, and the high plateau of the citadel…
[Photo.53/(034)] North west view of the chapels and the halls situated on a rock surrounded by walls near the arched royal palace
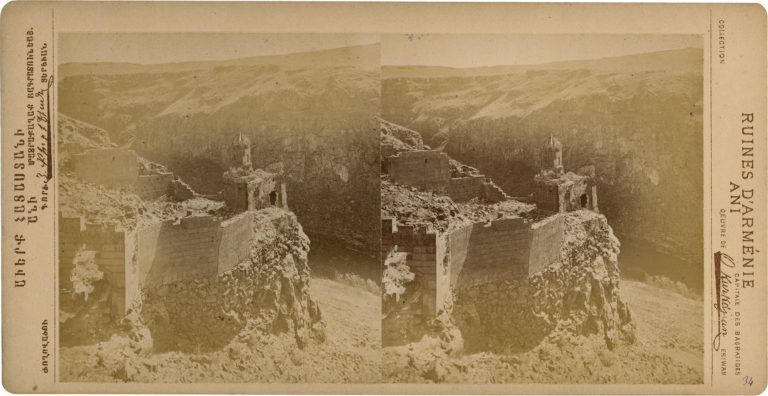
Stereoscopic photographs showing the north-west view of the chapels and the halls situated on a rock and surrounded by walls…
[Photo.53/(036)] The passes of the Achourian
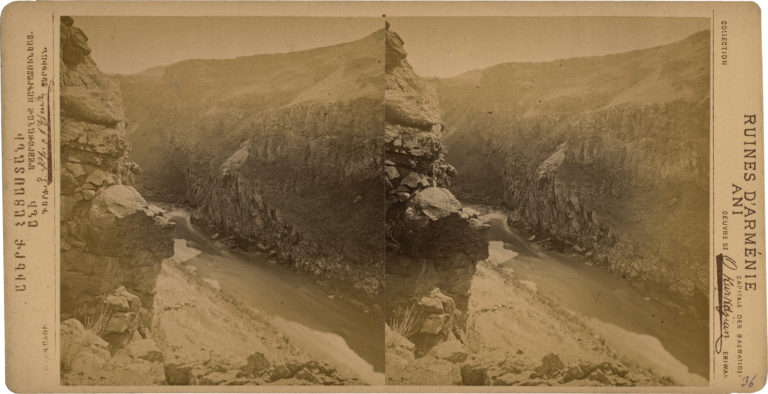
Stereoscopic photographs of the passes of the Achourian, with a depth of nearly 200 feet. View taken from the arched…
[Photo.53/(037)] The convent of Saint Gregory, built by Prince Tigran
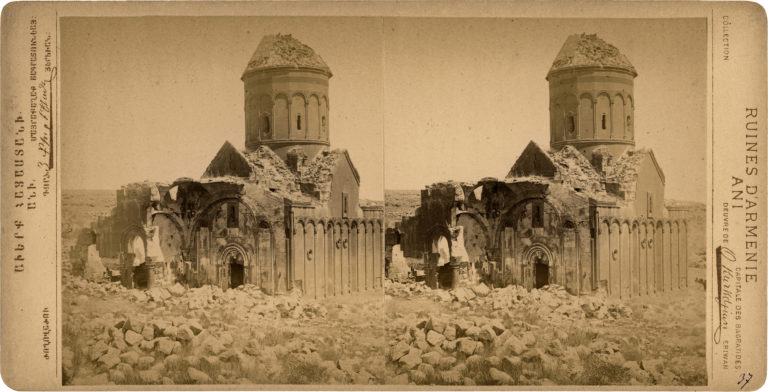
Stereoscopic photographs of the convent of Saint Gregory, built by Prince Tigran: the walls are decorated with pictures and magnificent…
[Photo.53/(038)] The Cathedral of Saint George constructed in 1215 by Tigrane V
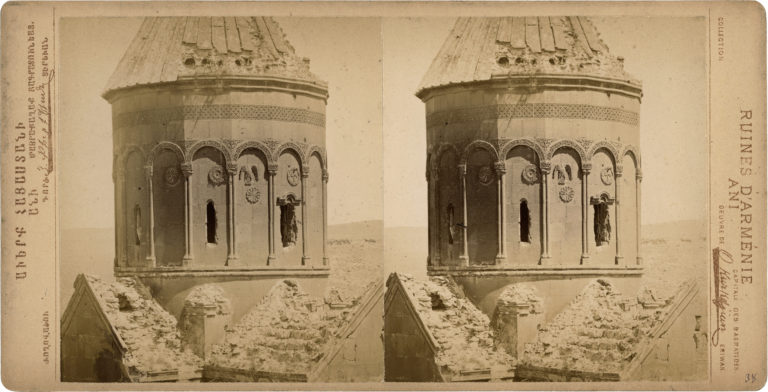
Stereoscopic photographs of the Cathedral of Saint George constructed in 1215 by Tigrane V and decorated with reliefs. The carved…
[Photo.53/(039)] Hall of the library and the archives in the fort of the Church of Saint John
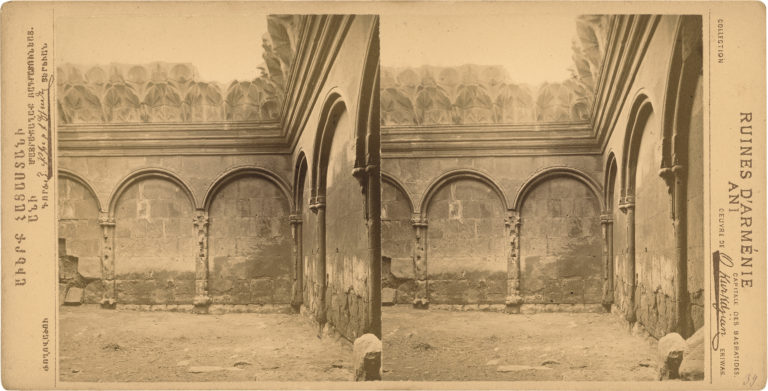
Stereoscopic photographs of the hall of the library and the archives in the fort of the Church of Saint John,…
[Photo.53/(040)] Described as Zhamatun of Aruits, Horomos monastery
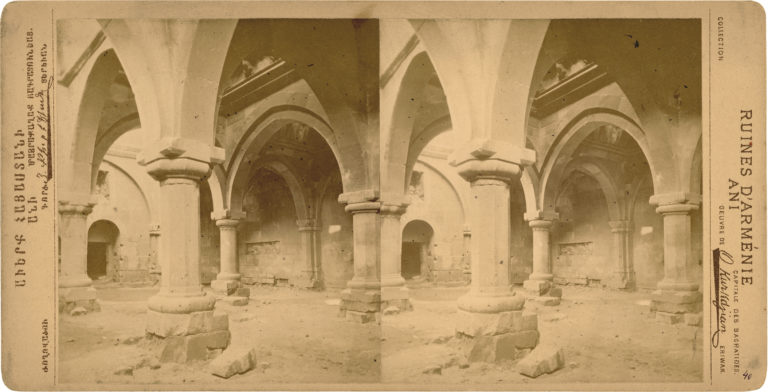
Stereoscopic photographs of the third hall of the library. [Translated from the French original]. Also described as ‘Zhamatun of Aruits,…
[Photo.53/(041)] The Hall of the so-called Council of Bagratides
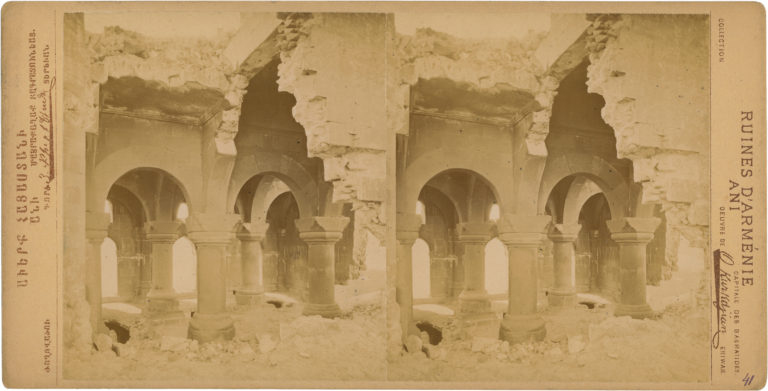
Stereoscopic photographs showing the Hall of the so-called Council of Bagratides (see figure 21) [Photo.53/(021)], parts of the destroyed walls…
[Photo.53/(042)] Described as Detail of a niche in the cathedral’s facade
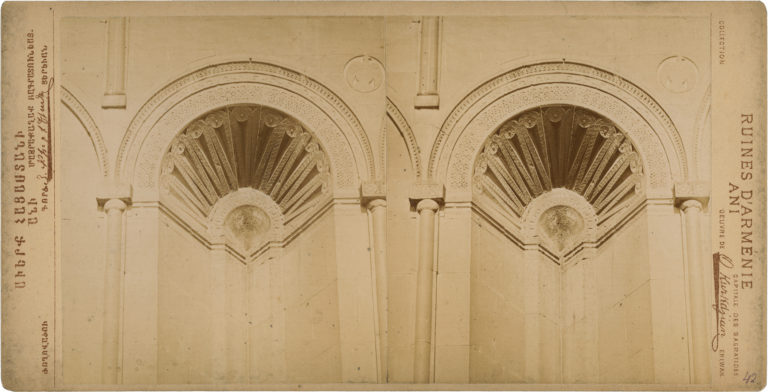
Stereoscopic photographs of the niche decorated with sculptures placed at the left in the wall at the right of the…
